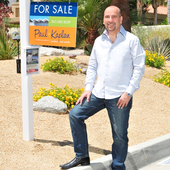The Palm Springs area features great architecture by noted Mid-Century Architects. One of best, was
WILLIAM F. CODY FAIA (1916-1978)
The follow is an excerpt from the City of Rancho Mirage biographical history of local architects.
Born in Dayton, Ohio, he was raised in Los Angeles. While attending architecture school at USC in the late 1930s and early 1940s, Cody was also working for architect, Cliff May, gaining experience in the adaptation of ranch and hacienda style houses to modern floor plans, in addition to construction techniques. Cody suffered from asthma and believed that living in Palm Springs would not only help his health, but also would offer an  opportunity to work with prominent clients. He moved to town in 1944-45 to set up his practice. One of his first projects was the Del Marcos Hotel of 1946, located in the downtown area of Palm Springs, one block was of Palm Canyon Drive. It won an AIA "creditable mention" award representing an example of new resort hotel architecture for its "ingenious plan, which appears complicated but is actually orderly and thoughtful." Architecture critic Alan Hess writes, "Greater thinness and more striking elegance became the single-minded focus of his ongoing design."
opportunity to work with prominent clients. He moved to town in 1944-45 to set up his practice. One of his first projects was the Del Marcos Hotel of 1946, located in the downtown area of Palm Springs, one block was of Palm Canyon Drive. It won an AIA "creditable mention" award representing an example of new resort hotel architecture for its "ingenious plan, which appears complicated but is actually orderly and thoughtful." Architecture critic Alan Hess writes, "Greater thinness and more striking elegance became the single-minded focus of his ongoing design."
Cody had quite the reputation for carousing, yet was exceptionally focused on the details of his designs and pushing the boundaries of his materials. His early works include designs for clubhouses a Thunderbird, Tamarisk and Eldorado Country Clubs. Cody also designed a large number of residences in the country club areas, many along the fairways of the new resort concept of course course living, a concept that Cody himself helped to devise. 
Author Adele Cygelman writes, "Joints and door frames seemingly disappeared into walls. He merged living rooms into terraces and gardens. Roofs jutted out twelve feet to shield the walls of glass. Pattern and texture came from tile floors, carved wood panels, and concrete-block screens with geometric motifs, all of which were meticulously designed by Cody to match each other precisely at the seams and angles where the planes met."
The property pictured here on Country Club Drive, features severe angles of natural materials & glass gracefully penetrating each other, in a "peace-sign" shaped three winged floor plan. Use of natural stone and wood paneling, as well as walls of glass opening to the terace, are featured in this classic example of what was Cody's resort style architecture.
Cody designed many homes in Rancho Mirage. However, since the City was not incorporated until the 1970s, many of the original building records were lost. Thus it has not been possible to authenticate all of his works, such as the one featured here, other then recognizing the traditional Cody design elements.
In addition, Cody designed churches, gas stations, motels, restaurants, offices, a mobile home park, shopping centers and even a car wash. Hess reported, that "a distinct character can be seen in all of them. It is a restless energy that brings a liveliness to his plans, elevations and details. The radical thinness of Cody roofs or the daring reach of a cantilever are clearly the result of a wrestling match between the architect and the materials and the laws of physics; that energy and striving remains in the building." Hess concludes, "The fact that Cody could take an established vocabulary and style and reinterpret it so vividly ranks him among the best of mid-century California designers."

Comments(0)