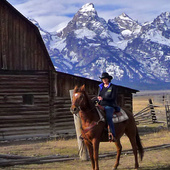Main House is 1200 sq ft/two bedrooms ,two baths. Guest Cabin/Studio is 400 sq. ft Garage/Barn is 1584 sq ft downstairs on a concrete slab, upstairs is 864 sq ft Main House is built with structural insulated panels, metal roof and cedar siding. Porch is roofed with SIPs and could be easily enclosed. Radiant heated floors, buried 1000 gallon propane tank. Pella windows with in glass blinds. Stainless steel appliances, refrigerator and dishwasher. All appliances except forViking stove less than 3 years old. 48" inch gas Viking stove and hood. Whirlpool Duet frontload washer and dryer (propane dryer). Stained concrete floors. Crawl Space. Knotty alder trim. Thelin propane stove for secondary heat. Walk to the Salt River and fish or boat on Palisades Lake. Ride your horse or snowmobile righ...
Comments
0


