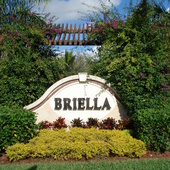

|
Real Estate Agent |
RAINER 7,515 |
| Ellen Webb | ||
| location_on Boynton Beach, FL — Centerline Homes | ||
| insert_link http://www.centerlinehomes.com | ||
| web Boynton Beach Florida Townhomes | ||
Townhomes at Briella | Boynton Beach Florida Real Estate
The Townhomes at Briella are conveniently located in South Florida's beautiful West Boynton Beach and are just minutes from the Florida Turnpike and Boynton Beach Blvd. Briella offers Mediterranean-inspired luxury with two and three bedroom townhomes with up to 1,679 sq. ft. of living space. Each townhome has a one-car garage and all the outstanding standard features you would expect to find in a Palm Beach County community, including the safety of impact resistant glass windows.
Enjoy all that Boynton Beach and Palm Beach County has to offer. Hurry out to our Boynton Beach new home sales center at Briella and start enjoying your new slice of Boynton Beach FL Real Estate paradise!
Don't miss the huge savings going on now on all new homes available for immediate occupancy at Briella, Boynton Beach's best new townhomes. All new home upgrades and homesite premiums are included at no extra cost. All these Boynton townhomes are available on a first-come, first-served basis with FHA financing available.
Briella Features
Village Features: Premier Boynton Beach location, minutes to Florida's Turnpike and I-95 Decorator selected exterior color palette Dramatic Neighborhood entry, with brick paver circle, trellis detail and lush tropical landscaping Resident-friendly site plan with graceful curving streets Elegant brick paver intersections Underground utility service Municipal water and sewer service Ample guest parking interspersed throughout the neighborhood Great Palm Beach County schools* Conveniently located mailbox kiosk Minutes to shopping, fine dining, theaters and the nightlife of CityPlace in West Palm Beach and Las Olas Boulevard in Ft. Lauderdale Community Recreation: The Briella Club, featuring: Fitness center Swimming pool Cabana baths Covered loggia Kitchenette Tot lot Barbeque area Lakeside walking paths with gazebos Dramatic, illuminated fountains in the lakes Tennis court (proposed) Half-court basketball court (proposed) Charming Exterior Features: Mediterranean "S-Style" concrete roof tile Olde Town brick paver driveway, walkway and covered front entry (per plan) Climate-friendly covered front entry, with raised-panel door and satin nickel finish hardware Decorative raised panel garage door Stylish coach lights (per plan) Impact-resistant glass on all windows and doors White aluminum window frames (with screens on all operable windows & sliding glass doors) Upgraded landscaping and fully-sodded community Brick paver rear patio (per plan) Weatherproof G.F.I. electrical outlets (per plan) Conveniently located exterior hose bibs (per plan) Textured cementitious exterior finish Full-car garage Inside Your home: 16"x16" ceramic tile floors in the foyer, kitchen, breakfast area, and laundry area (per plan) Plush carpeting, with padding, in all non-tiled areas Super-spacious 2 & 3 bedrooms designs Extra-large capacity Whirlpool® washer and dryer Stylish knockdown textured walls and ceilings (except baths and laundry) (per plan) Decorative raised-panel interior doors Elegant 9' raised flat ceilings on first floor Schlage® lever-style door hardware Decorative wood door trim and baseboards Conveniently located linen closets (per plan) Decorative marble windowsills throughout home High efficiency central air conditioning and heat Modern white rocker-style electrical switches Quick-recovery 50 gallon water heater Energy efficient R-19 ceiling insulation Interior access to full-car garage Conveniently located powder room Walk-in closet at master suite Elegant coffered ceiling in master suite (except Model E) Interior lighting fixtures (per plan) The Ultimate Convenience Package: Pre-wired for garage door opener Automatic, full-coverage community sprinkler system on timer The Ultimate Convenience Package (Continued): Ceiling fan outlet pre-wire and RG6 cable wiring in all bedrooms and Family Room (Models D & F) Ceiling fan outlet pre-wire and RG6 cable wiring in all bedrooms and Grand Room (Models A, B & E) Ceiling fan outlet pre-wire and RG6 cable wiring in all bedrooms and Lifestyle Room (Model C) Telephone outlets located in all bedrooms and kitchen with CAT5 lines for 4-line capacity Monitored smoke detector system throughout home Alarm system with keypad and telephone connection kit Gourmet Kitchens To Delight Any chef: Whirlpool® appliance package, featuring: 22. cu. ft. side-by-side refrigerator with ice and water dispenser in the door Ceran top range with self-cleaning oven Built-in microwave oven with range hood Multi-cycle dishwasher Raised panel cabinetry, with adjustable shelves, in a choice of colors 36" upper cabinets Easy-care laminate countertops in a choice of colors Choice of decorative cabinet knobs Convenient pantry 16"x16" ceramic tile flooring Stainless steel 50/50 double compartment self-rimming sink Moen® chrome faucet with spray attachment 1/3 horsepower food waste disposal Recessed kitchen lighting Opulent Master Baths: Luxurious cultured marble Roman tub with Moen® chrome faucet Separate shower with chrome framed clear glass enclosure 6"x 6" ceramic tile floors 6"x 6" ceramic tile shower walls (to 7'-0") Decorative bath accessories Cultured marble countertops with integral oval bowls, 4" backsplash and square-edge design Moen® chrome faucets Raised panel cabinetry in a choice of colors Oversized mirrors Beveled-edge medicine cabinet (per plan) Dramatic theatrical lighting Sensational Secondary Baths: 6"x 6" ceramic tile floors 6"x 6" ceramic tile tub surrounds (to 7'-0") Decorative bath accessories Cultured marble countertops with integral oval bowls, 4" backsplash and square-edge design Moen® chrome faucets Raised panel cabinetry in a choice of colors Oversized mirrors Beveled-edge medicine cabinet (per plan) Dramatic theatrical lighting Powder Room Features: Convenient first floor location Dramatic pedestal sink (per plan) Decorative mirror 6"x 6" ceramic tile floor Important Features That You Can't See: Steel-reinforced concrete block construction Steel-reinforced concrete foundation Termite treatment at foundation Options: Talk to your sales associate about options and upgrades, available through the Centerline Homes Design Gallery.
* SCHOOLS ARE DETERMINED BY THE PALM BEACH COUNTY SCHOOL BOARD. BOUNDARIES ARE SUBjECT TO CHANGE WITHOUT PRIOR NOTICE.
ALL FEATURES ARE SUBjECT TO CHANGE WITHOUT NOTICE. ALL FEATURES ARE PER PLAN, CONSULT A SALES ASSOCIATE FOR CLARIFICATION. BUILDER RESERVES THE RIGHT TO SUBSTITUTE PRODUCTS AND COLORS WITHOUT PRIOR NOTICE.1/07
New Home Consultant Based in Boynton Beach Florida. Selling Homes for Centerline Homes at Briella